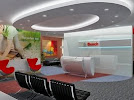design perspective - 06
>> Friday, July 10, 2009
workstation spec : alumunium frame, hpl laminate (arborite) for ws panel
combine with glass clear 5mm,
hpl laminate (arborite) for ws top table, height : 120 cm.
coloumn & wall treatment : plywood finish hpl laminated
door & window : solid nyatoh wood (frame)
and plywood nyatoh melamic finish.
 lounge typical - gd. dinas 9 lantai, pekanbaru
lounge typical - gd. dinas 9 lantai, pekanbarucoloumn & wall treatment : plywood finish hpl laminated
door & window : solid nyatoh wood (frame)
and plywood nyatoh melamic finish.

1st floor lounge & waiting area - gd. dinas 9 lantai, pekanbaru
wall treatment : plywood finish hpl laminated
door & window : solid nyatoh wood (frame)
and glass 12 mm tempered
sofa : synthetic leather upholstery + stainless pipe








1 comments:
hey umara..
thanks for critics..
excuse my english, there are old picture, my rendering are realistic pictures.
About your pictures.. are good but you must use a render plugin.. and for the beginning use Brazil or Vray.
Go on!
Claudiu
Post a Comment