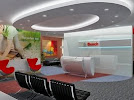the result - 01
>> Wednesday, August 5, 2009

This is my first government project, my first out of jakarta project, and my first big project.
he building's name is Gedung Kantor Gabungan Dinas Provinsi Riau'. Consist of 9 Floor (including Ground Floor) and a basement. Inside, is a group of government bureau and One Roof System for Investment and Promotion of Riau Province.
For a government project, this building is very beautiful and modern, with high specification of its material (interior & exterior).

The main material for the furniture is HPL (High Pressure Laminate), in combination with Stainless, Alumunium, Glass and Acrylic. The Floor material is marble and Homogenous Tile (60x60). The ceiling is gypsum and acoustic tile. Wall finishing is wallpaper and paint.
The scope of work of this interior project is interior treatment, custom made and ready made furniture, furnishing (painting, trash bin, artificial plants) and mechanical and electrical.
The Floor per floor functions are :
Ground Floor : The Main Lobby & Receptionist, and in the other wing there are preyer room, bank, fitness centre and health clinic.
First Floor : Public Service for Investment and Promotion Bureau. There's also a multifunction 
room with over 100 people in capacity.

room with over 100 people in capacity.
Second to Seventh Floor (Typical Floor) : Office Area for Government Bureau.
Eighth Floor : Governor's Floor (Governor's Working Area and Dinner Hall).

The Multifunction Room

The Waiting Area - 1st Floor
design perspective - 08
>> Thursday, July 16, 2009

The interior I design is for Dekranasda (Dewan Kerajinan Nasional Daerah) for Riau Province.
Located at the capital of Riau, Pekanbaru, this task is chalenging for me. The head of Dekranasda is Riau Governor's wife. She dreams that dekranasdsa would be a place to promote Riau culture and craft.

She specifically asked for an interior rich of Riau's culture and craft, such as Malay ornaments and tenun fabric.
In the middle of minimalist and modern style, I was challenged to design an 'ethnic' interior, as she asked. And because this is a government project, budget was also an important matter. So, I have to fulfill the owner's desire of a beautiful and rich interior, and meet the budget expectation as well.
Read more...
furniture design - 02
>> Wednesday, July 15, 2009
plywood finish duco paint
plywood finish hpl laminated & duco paint
plywood finish hpl laminated & duco paint
Read more...
design perspective - 07
backdrop : plywood finish hpl laminated, combine with fabric
and glass finish sandblast sticker
stage : wood construction, finish carpet wall to wall
chair : stacking, synthetic leather upholstery
ceiling : white acrylic
furniture : plywood finish hpl laminated
head of bureau room - typical floor gd dinas pekanbaru
furniture : plywood finish hpl laminated combine with synthetic leather
chanel u alumunium
chair & sofa : synthetic leather upholstery
Read more...
design perspective - 06
>> Friday, July 10, 2009
workstation spec : alumunium frame, hpl laminate (arborite) for ws panel
combine with glass clear 5mm,
hpl laminate (arborite) for ws top table, height : 120 cm.
coloumn & wall treatment : plywood finish hpl laminated
door & window : solid nyatoh wood (frame)
and plywood nyatoh melamic finish.
 lounge typical - gd. dinas 9 lantai, pekanbaru
lounge typical - gd. dinas 9 lantai, pekanbarucoloumn & wall treatment : plywood finish hpl laminated
door & window : solid nyatoh wood (frame)
and plywood nyatoh melamic finish.

1st floor lounge & waiting area - gd. dinas 9 lantai, pekanbaru
wall treatment : plywood finish hpl laminated
door & window : solid nyatoh wood (frame)
and glass 12 mm tempered
sofa : synthetic leather upholstery + stainless pipe
Subscribe to:
Comments (Atom)

















































