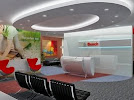the result - 01
>> Wednesday, August 5, 2009

This is my first government project, my first out of jakarta project, and my first big project.
he building's name is Gedung Kantor Gabungan Dinas Provinsi Riau'. Consist of 9 Floor (including Ground Floor) and a basement. Inside, is a group of government bureau and One Roof System for Investment and Promotion of Riau Province.
For a government project, this building is very beautiful and modern, with high specification of its material (interior & exterior).

The main material for the furniture is HPL (High Pressure Laminate), in combination with Stainless, Alumunium, Glass and Acrylic. The Floor material is marble and Homogenous Tile (60x60). The ceiling is gypsum and acoustic tile. Wall finishing is wallpaper and paint.
The scope of work of this interior project is interior treatment, custom made and ready made furniture, furnishing (painting, trash bin, artificial plants) and mechanical and electrical.
The Floor per floor functions are :
Ground Floor : The Main Lobby & Receptionist, and in the other wing there are preyer room, bank, fitness centre and health clinic.
First Floor : Public Service for Investment and Promotion Bureau. There's also a multifunction 
room with over 100 people in capacity.

room with over 100 people in capacity.
Second to Seventh Floor (Typical Floor) : Office Area for Government Bureau.
Eighth Floor : Governor's Floor (Governor's Working Area and Dinner Hall).

The Multifunction Room

The Waiting Area - 1st Floor
Subscribe to:
Comments (Atom)


















